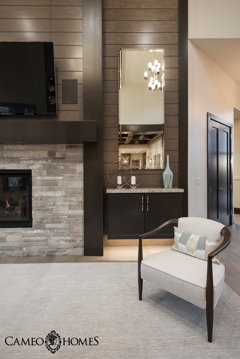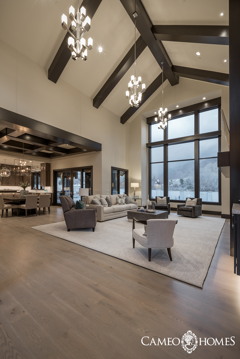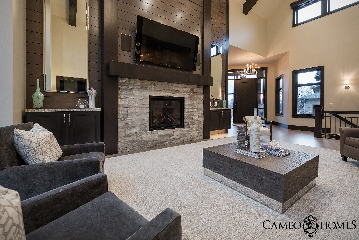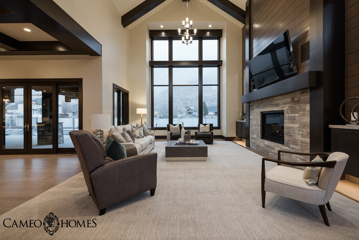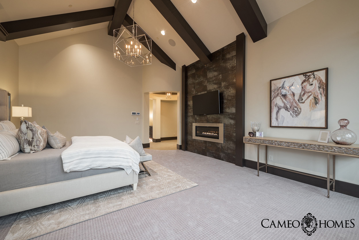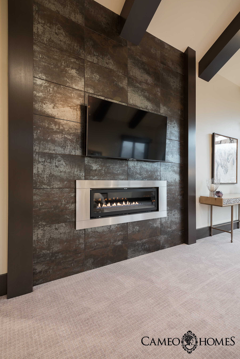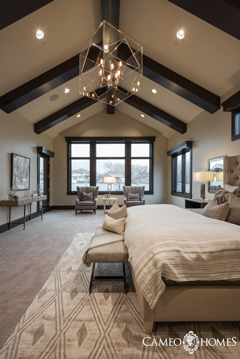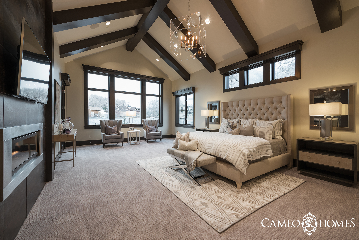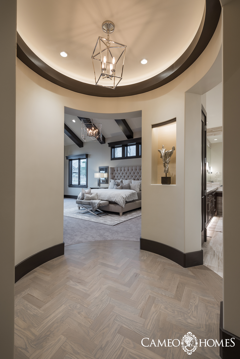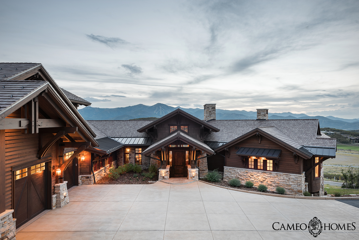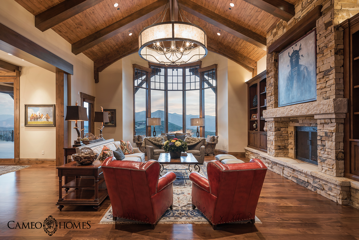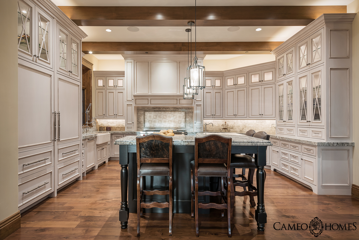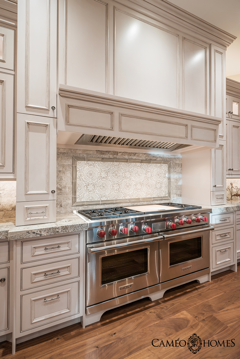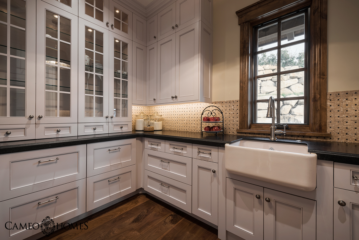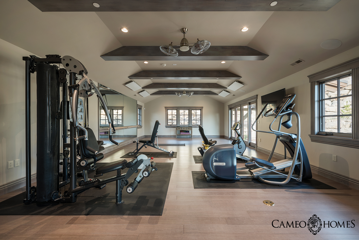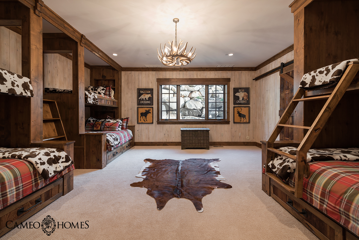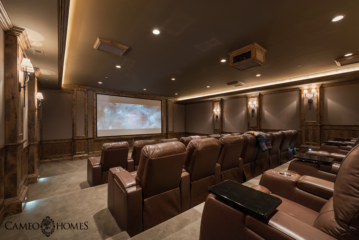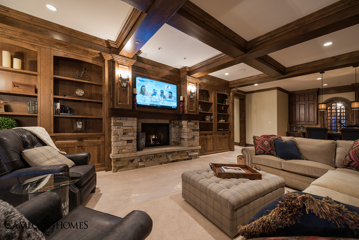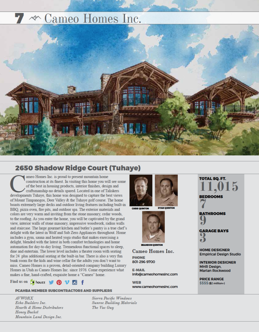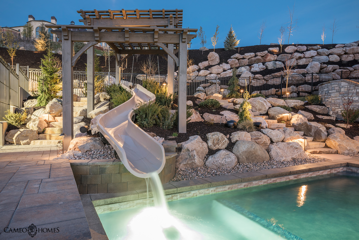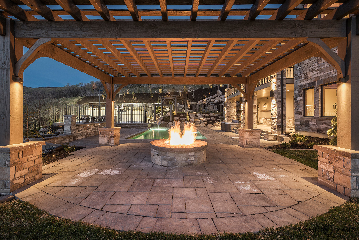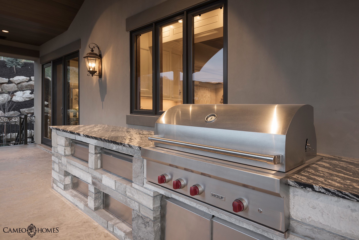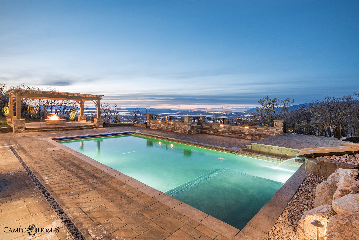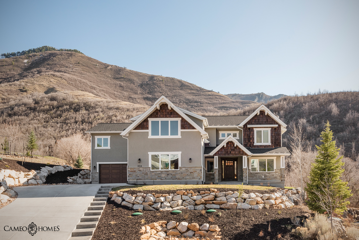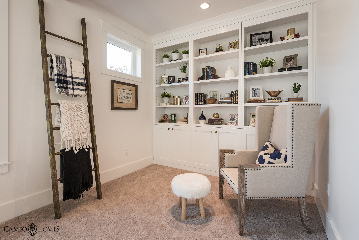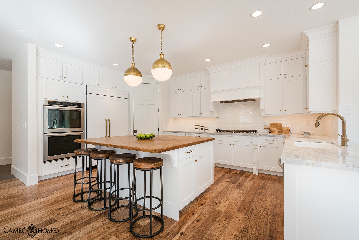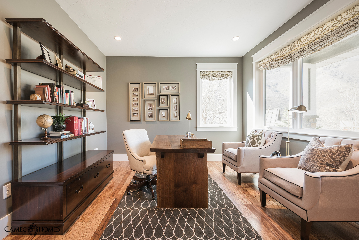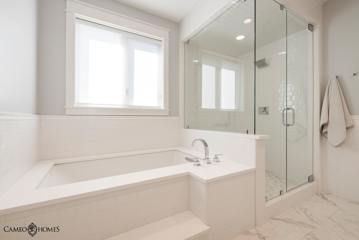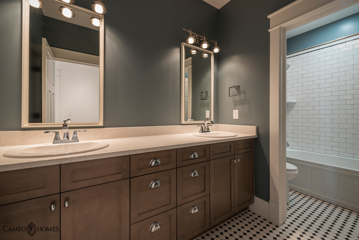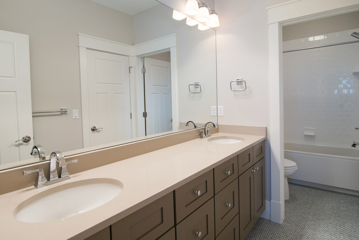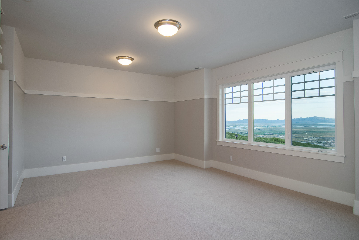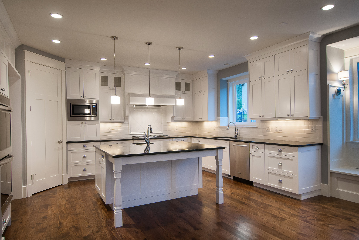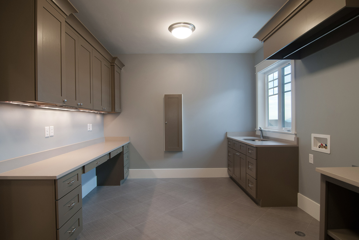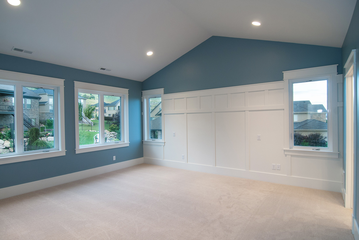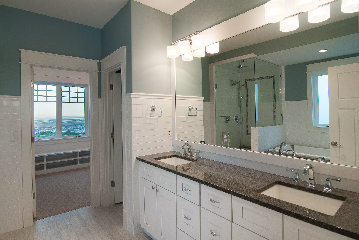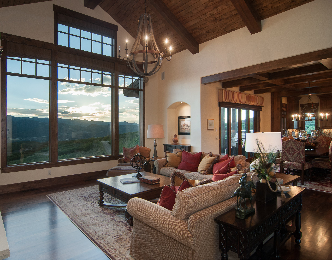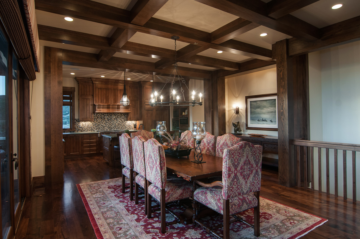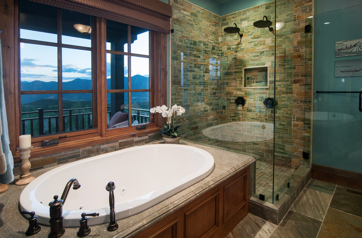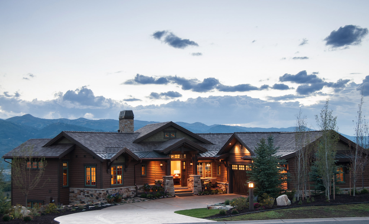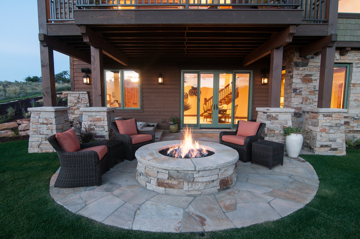
Cameo Homes Inc. is proud to present rustic elegance at its best. Our home showcases the best in mountain architecture, craftsmanship and product design. Nestled in the heart of the Promontory Golf Community, the residence boasts views of the ski resorts and surrounding mountains. The home features spacious decks and patios with outdoor living features. The exterior is warm and inviting with its use of rustic reclaimed siding and stone materials.


The interior lines of sight pull the outdoors in from every direction with the extensive use of glass. Impressive woodwork, stone fireplaces, rustic reclaimed wood flooring, exposed timber trusses, beams and hand scraped woodwork create am exceptional, inviting ambiance. The home features the latest in both comfort technologies and automation control for day to day living.






A well-appointed kitchen and butlers pantry is truly a gourmet chef's delight featuring the latest in Wolf & Subzero appliances. The home offers plenty of space to dine and entertain both on the inside of the home and outdoor areas.






The lower level features a theater room, wine cellar and a rustic bunk room providing guests an enjoyable experience. Cameo Homes Inc. is known for exceptional architecture and interior design. Detailed state of the art homes and value driven practices have made Cameo Homes Inc. a leader with a proven track record in fine home building since 1976.







This home is located in Promontory, Park City, Utah and features 5 bedrooms and 4 bathrooms. The Architect for this home is Artisans-Custom Home Design and the Interior Designer is MHR Design Marian Rockwood.
Other Subcontractors and Suppliers:
AVWORX, Burton Lumber, Hearth & Home Distributors, Highline Cabinets, LLC, Lemco Flooring Desing, Inc., Mountain Land Design, Orepac Building Products, Roth Distributing, Sierra Pacific Windows, Sundance Spas by Backyards of America, Sunroc Building Materials, The Vac Guy and Trestlewood

