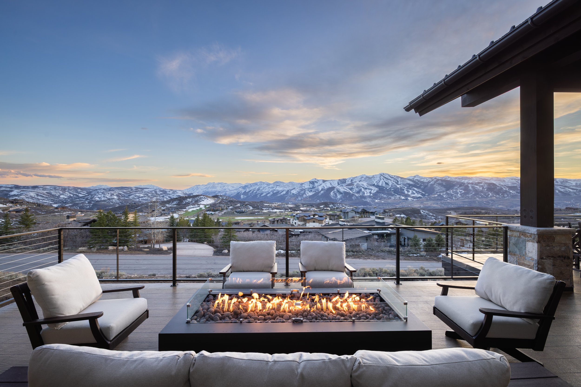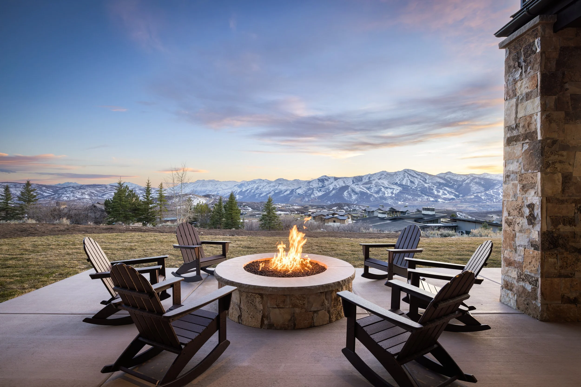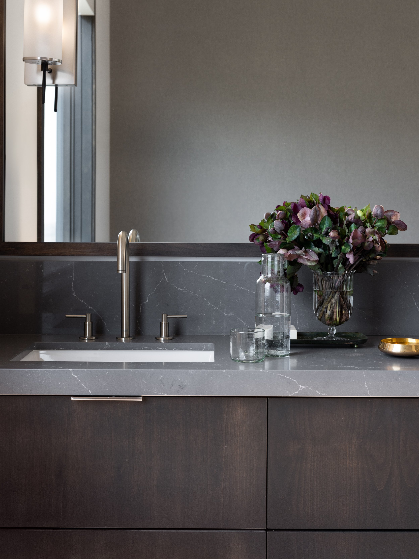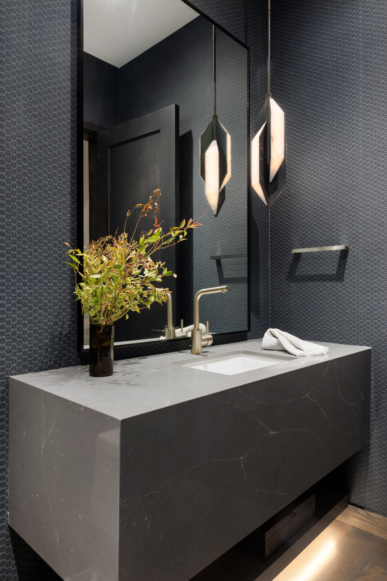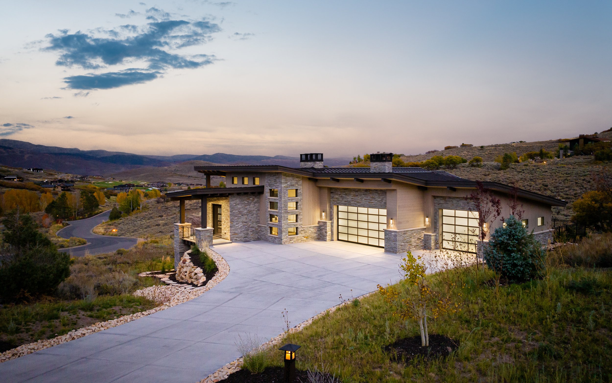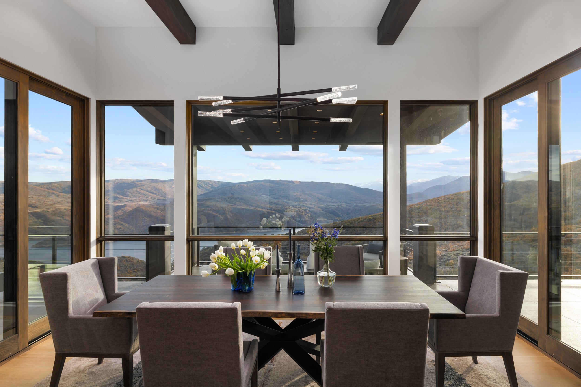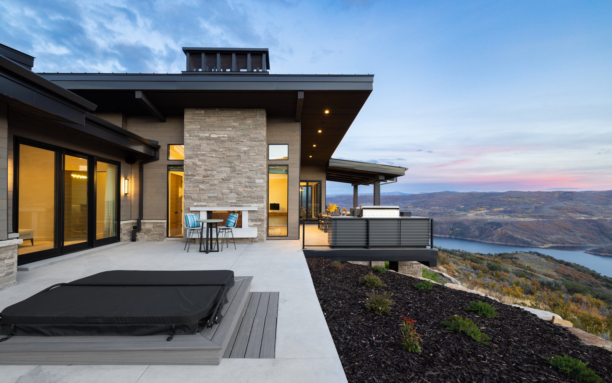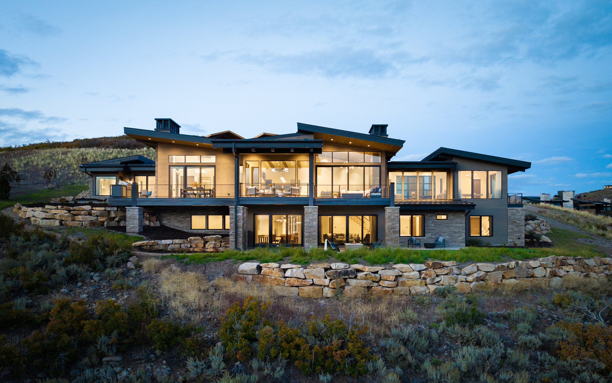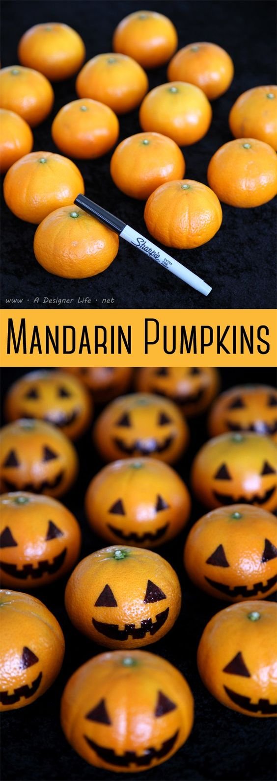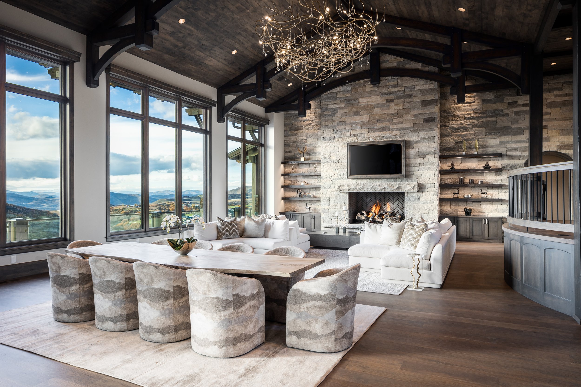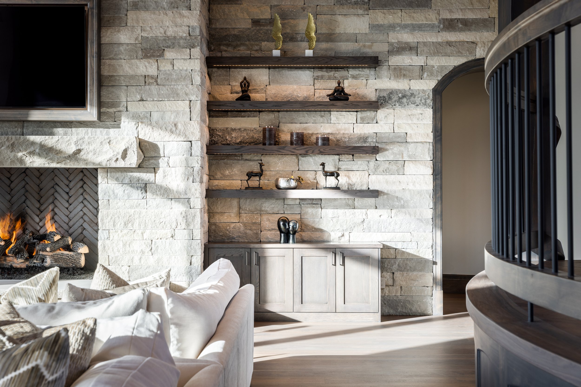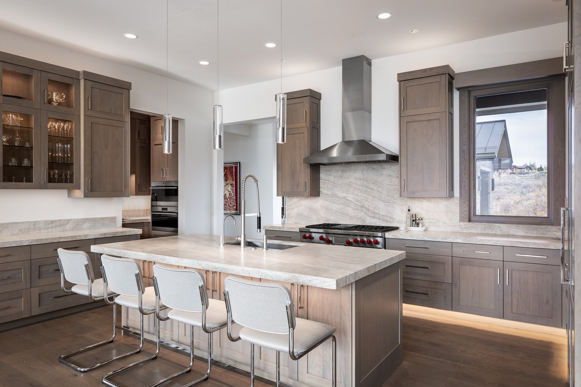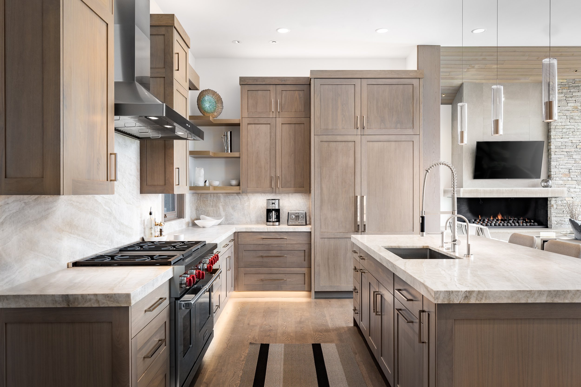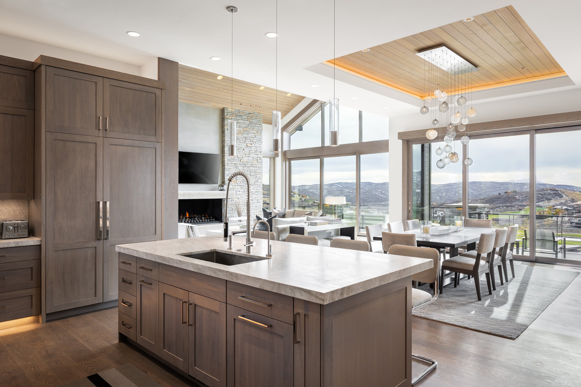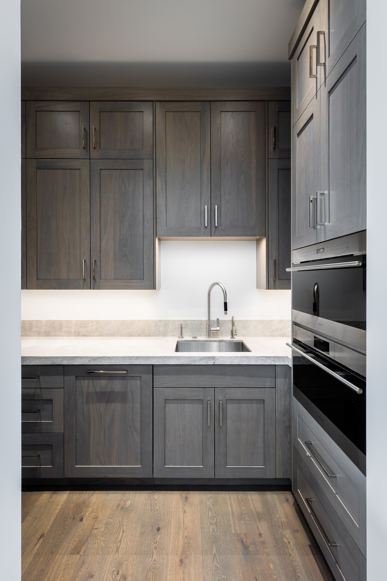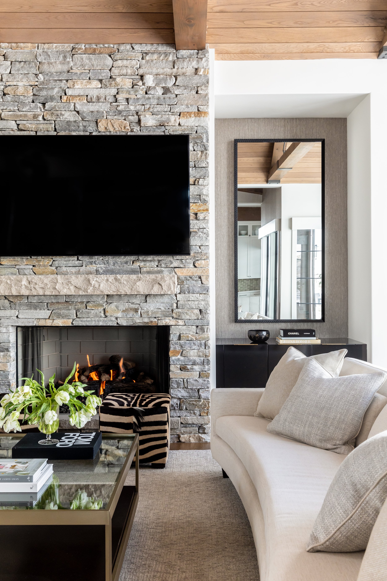Mountain Elegance: Outdoor Living Highlights from Our Latest Utah Build
We’re excited to unveil the exterior of our latest custom home, designed to celebrate Utah’s natural beauty while offering luxurious, comfortable outdoor living. From the striking architecture to the fire-lit gathering spaces, every detail of this home was crafted to enhance the experience of mountain living.
Scroll through the images that bring this exceptional outdoor design to life, from the welcoming front entry to the serene backyard retreat.
The front façade blends contemporary lines with rich, organic materials with stone, wood, and metal, creating a look that feels both bold and timeless. Large windows flood the interior with natural light, while the clean landscaping and architectural lighting set the perfect first impression.
Why settle for one fire feature when you can have two? This home offers two outdoor fire pit and lounge areas, each designed to offer a different vibe whether you’re gathering with a group or enjoying a quiet evening outdoors. Comfortable seating and natural surroundings create inviting spaces you’ll want to use year-round.
Grill, dine, and celebrate in this space. This BBQ area turns every meal into an occasion—all with views that make it unforgettable.
The rear of the home opens to stunning mountain views and a spacious patio ideal for relaxing or entertaining. This seamless indoor-outdoor connection was designed to make the most of Utah’s beautiful seasons.
This home is more than a place to live—it’s a place to savor the outdoors in comfort and style. We’re proud to bring another beautiful custom build to life right here in Utah.
Built by Park City Home Builder, Cameo Homes Inc.
Photos by Tim Boone Photography.



