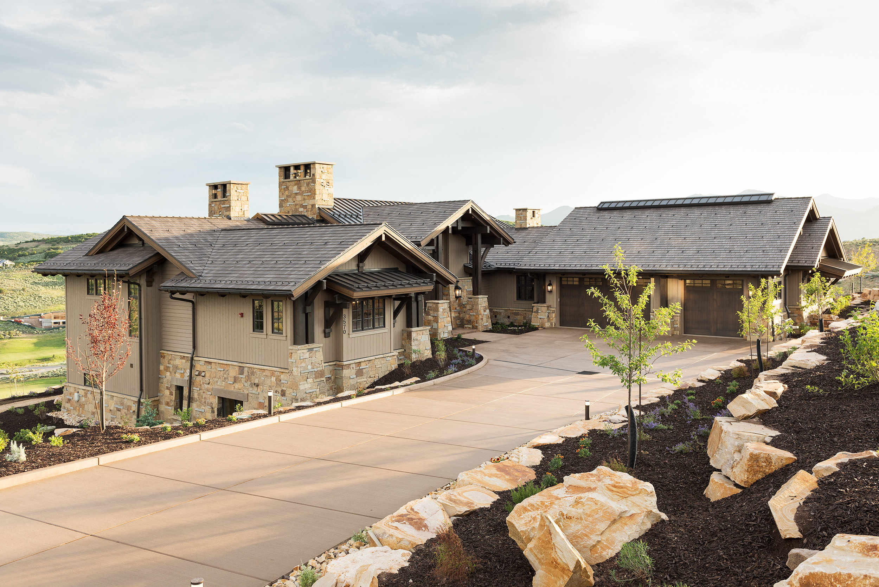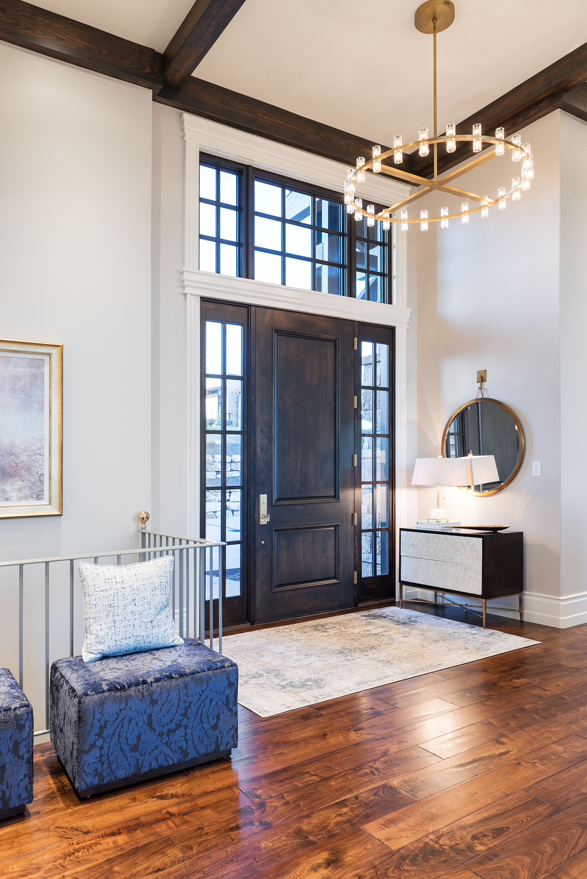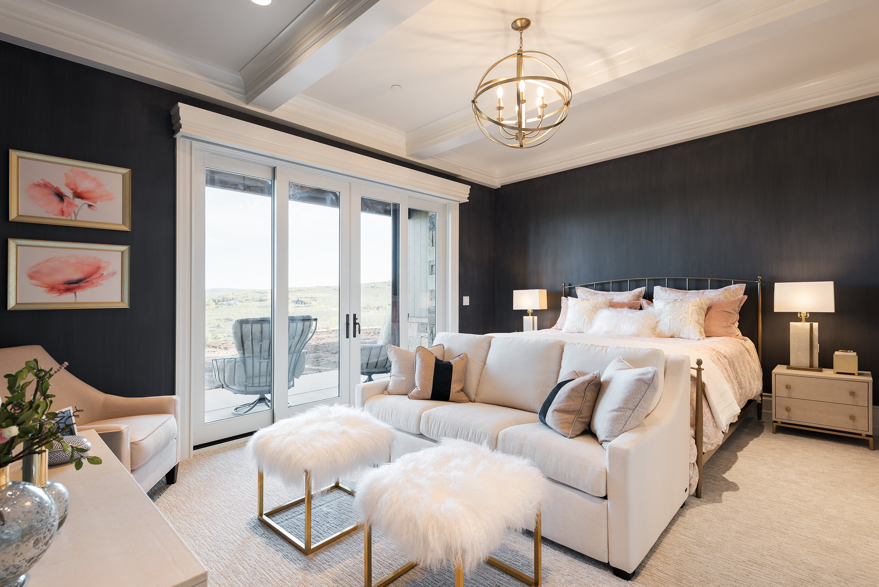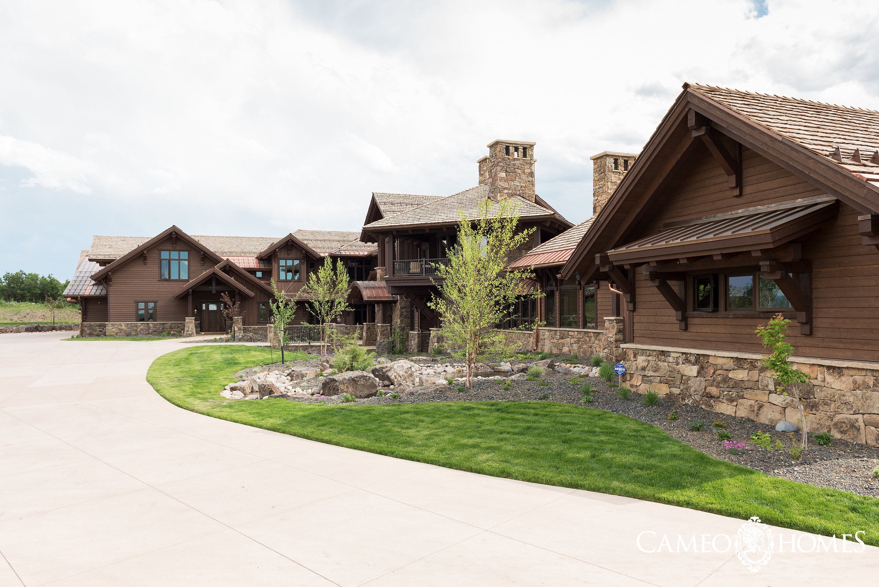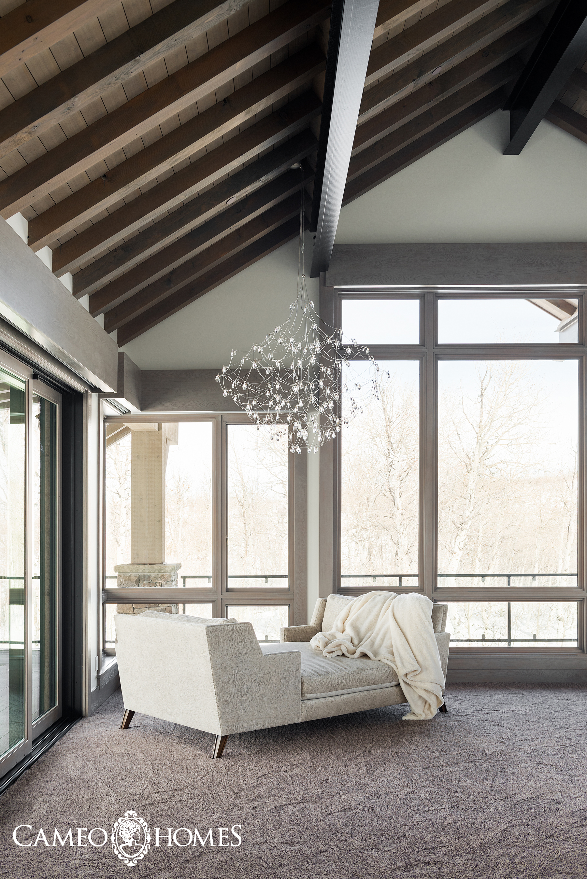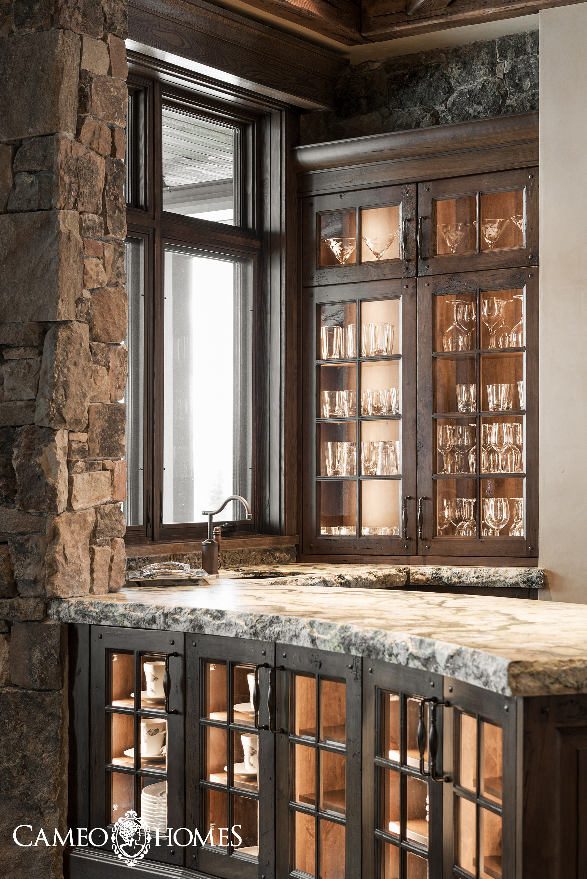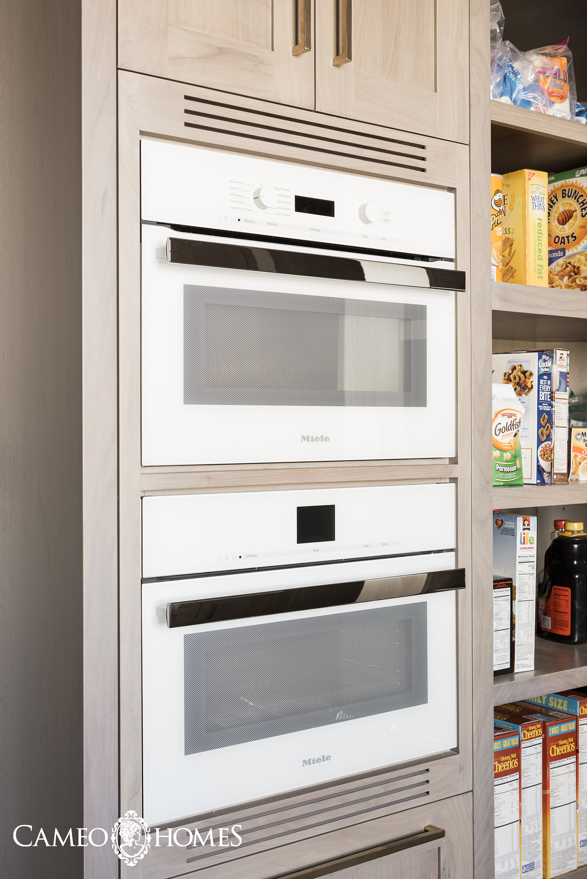Cameo Homes Inc. is proud to present an elegant mountain transitional home at Tuhaye. While touring this home you will see fine craftsmanship, stunning interior finishes, and innovating designs with a gallery of custom home furnishings. Enjoy!
The beautiful exterior finishes were created and planned around the owners needs and dreams.
Landscaping by Timberridge Landscaping
Once inside this home, you’ll experience wide plank walnut flooring and impressive custom wood craftsmanship throughout the home including ceiling timber trusses.
The large gourmet kitchen and butler’s pantry showcase the latest in Sub-Zero, Wolf Appliances and custom cabinetry by Teerlink Cabinets.
Appliances provided by Mountain Land Design
The home has 7 bedrooms and 8 bathrooms all finished with incredible tile work. Take a look:
Master Suite by Cameo Homes Inc.
The Bunk Room
Guest Bedroom
Master Bathroom
The lower level includes a very large and comfortable home theater, lower bar area which is accompanied with a big area to gather while conversing around the gaming areas.
Basement Family Room
Lower Bar Area
Home Theater Room
Spacious Indoor Basketball Court
This home boasts large decks, patios, outdoor living areas that feature the latest BBQ, fire pits, hot tub, all surrounded by beautiful lush landscaping.
Main Deck Area with Amazing Views of Utah
Windows by Sierra Pacific Windows
We hope you will come and visit Cameo Homes Inc. at the 2019 Park City Showcase of Homes. See you there!
Photos by Lucy Call
Designed by Detailed Design
Architect: Empirical Design Studio
Home built by Utah’s Luxury Home Builders, Cameo Homes Inc.


